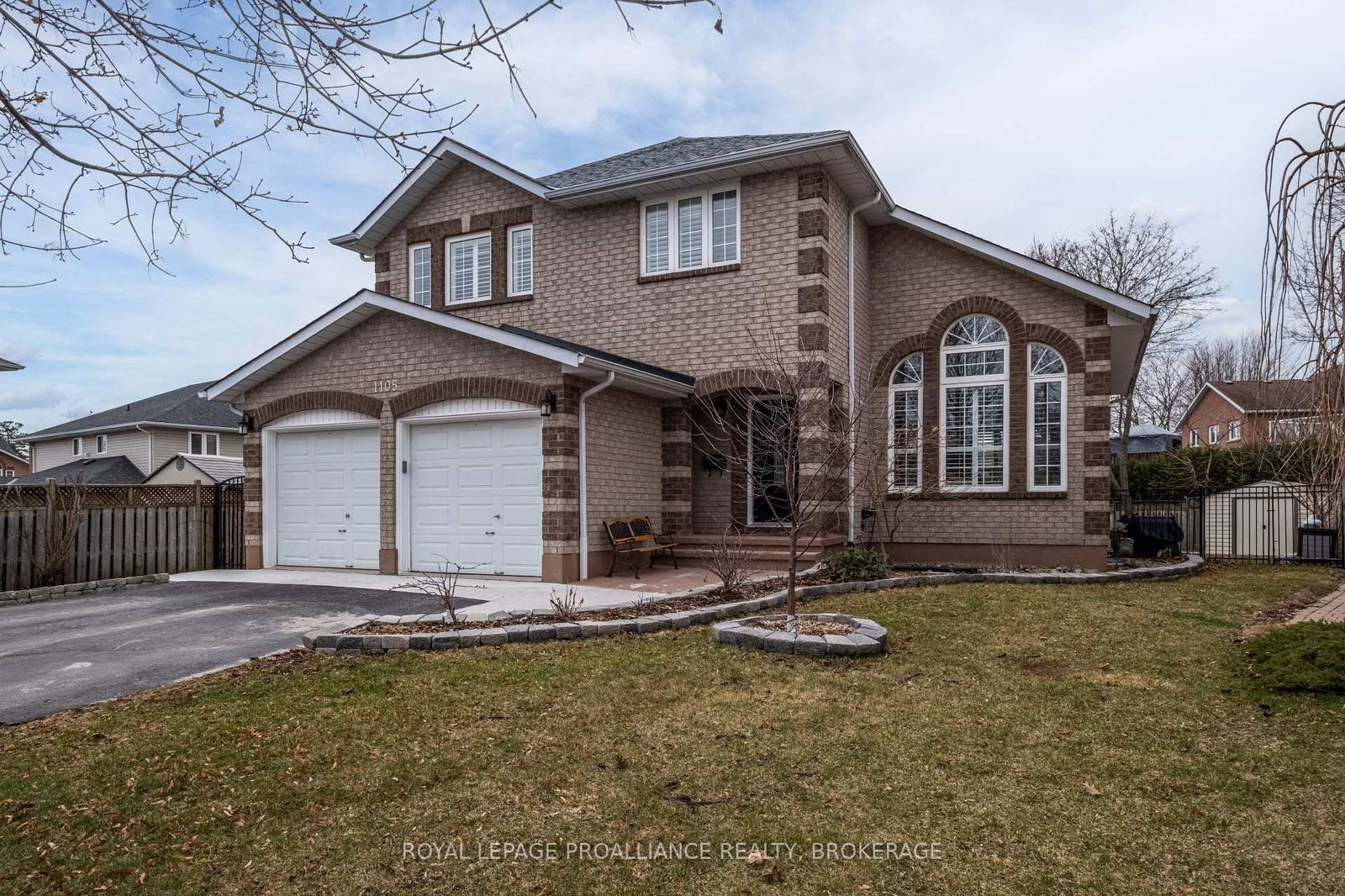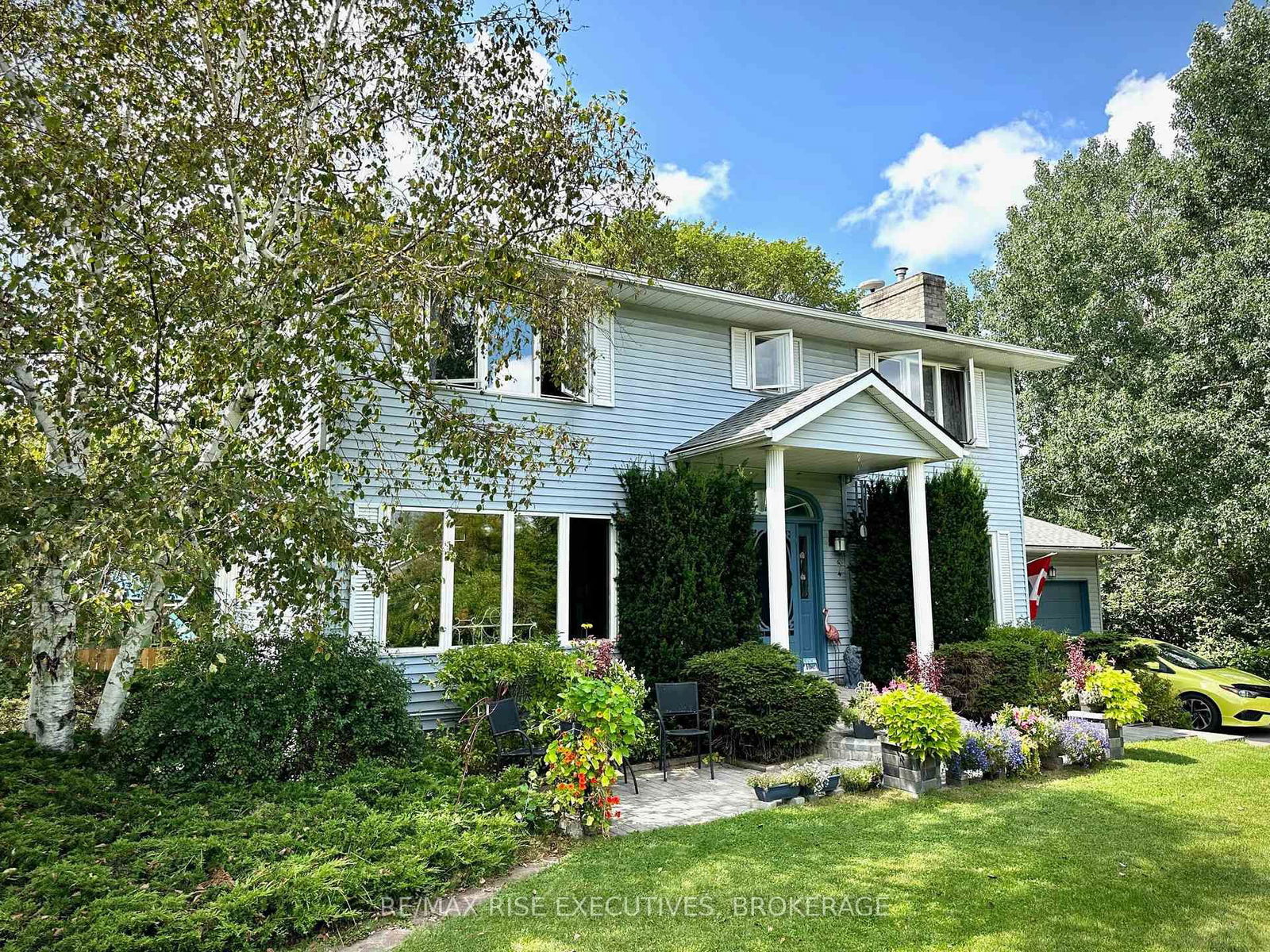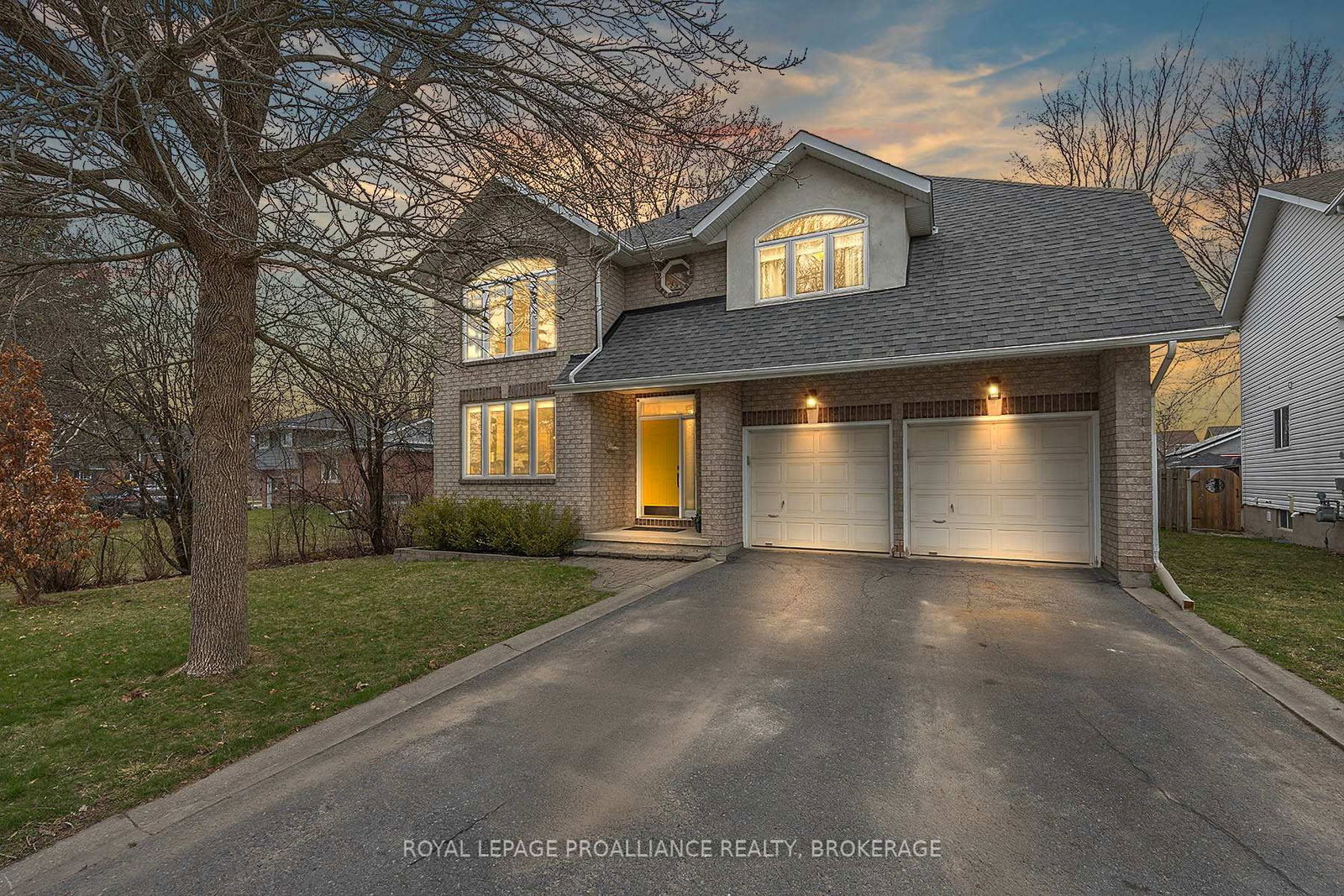Overview
-
Property Type
Detached, 2-Storey
-
Bedrooms
4
-
Bathrooms
3
-
Basement
Full + Unfinished
-
Kitchen
1
-
Total Parking
6 (2 Attached Garage)
-
Lot Size
37.68x149.67 (Feet)
-
Taxes
$7,077.00 (2025)
-
Type
Freehold
Property Description
Property description for 1983 Legacy Court, Kingston
Schools
Create your free account to explore schools near 1983 Legacy Court, Kingston.
Neighbourhood Amenities & Points of Interest
Find amenities near 1983 Legacy Court, Kingston
There are no amenities available for this property at the moment.
Local Real Estate Price Trends for Detached in City SouthWest
Active listings
Average Selling Price of a Detached
August 2025
$829,444
Last 3 Months
$829,046
Last 12 Months
$718,264
August 2024
$618,500
Last 3 Months LY
$666,773
Last 12 Months LY
$627,111
Change
Change
Change
Number of Detached Sold
August 2025
9
Last 3 Months
9
Last 12 Months
9
August 2024
10
Last 3 Months LY
10
Last 12 Months LY
8
Change
Change
Change
How many days Detached takes to sell (DOM)
August 2025
27
Last 3 Months
27
Last 12 Months
31
August 2024
16
Last 3 Months LY
24
Last 12 Months LY
20
Change
Change
Change
Average Selling price
Inventory Graph
Mortgage Calculator
This data is for informational purposes only.
|
Mortgage Payment per month |
|
|
Principal Amount |
Interest |
|
Total Payable |
Amortization |
Closing Cost Calculator
This data is for informational purposes only.
* A down payment of less than 20% is permitted only for first-time home buyers purchasing their principal residence. The minimum down payment required is 5% for the portion of the purchase price up to $500,000, and 10% for the portion between $500,000 and $1,500,000. For properties priced over $1,500,000, a minimum down payment of 20% is required.














































